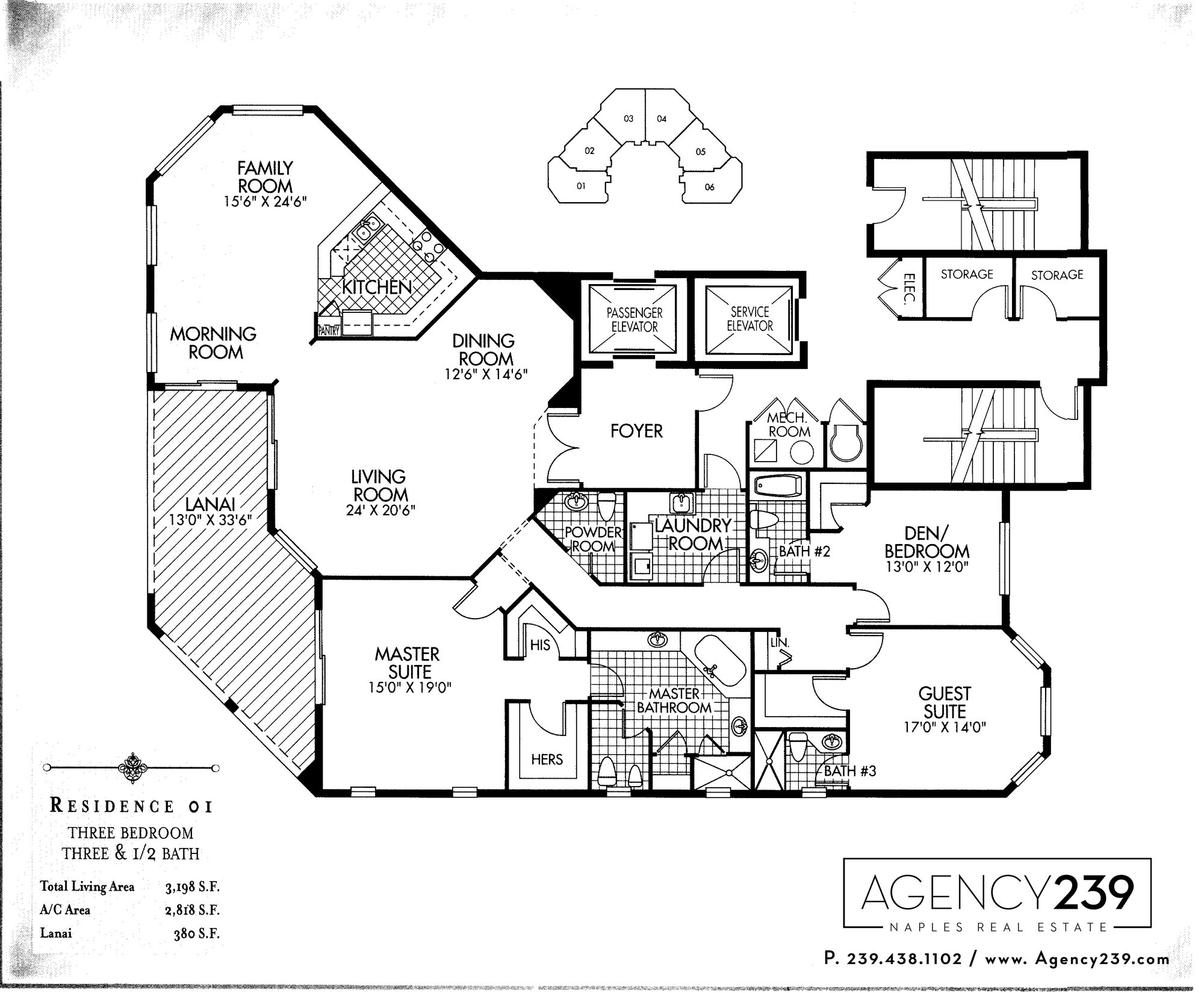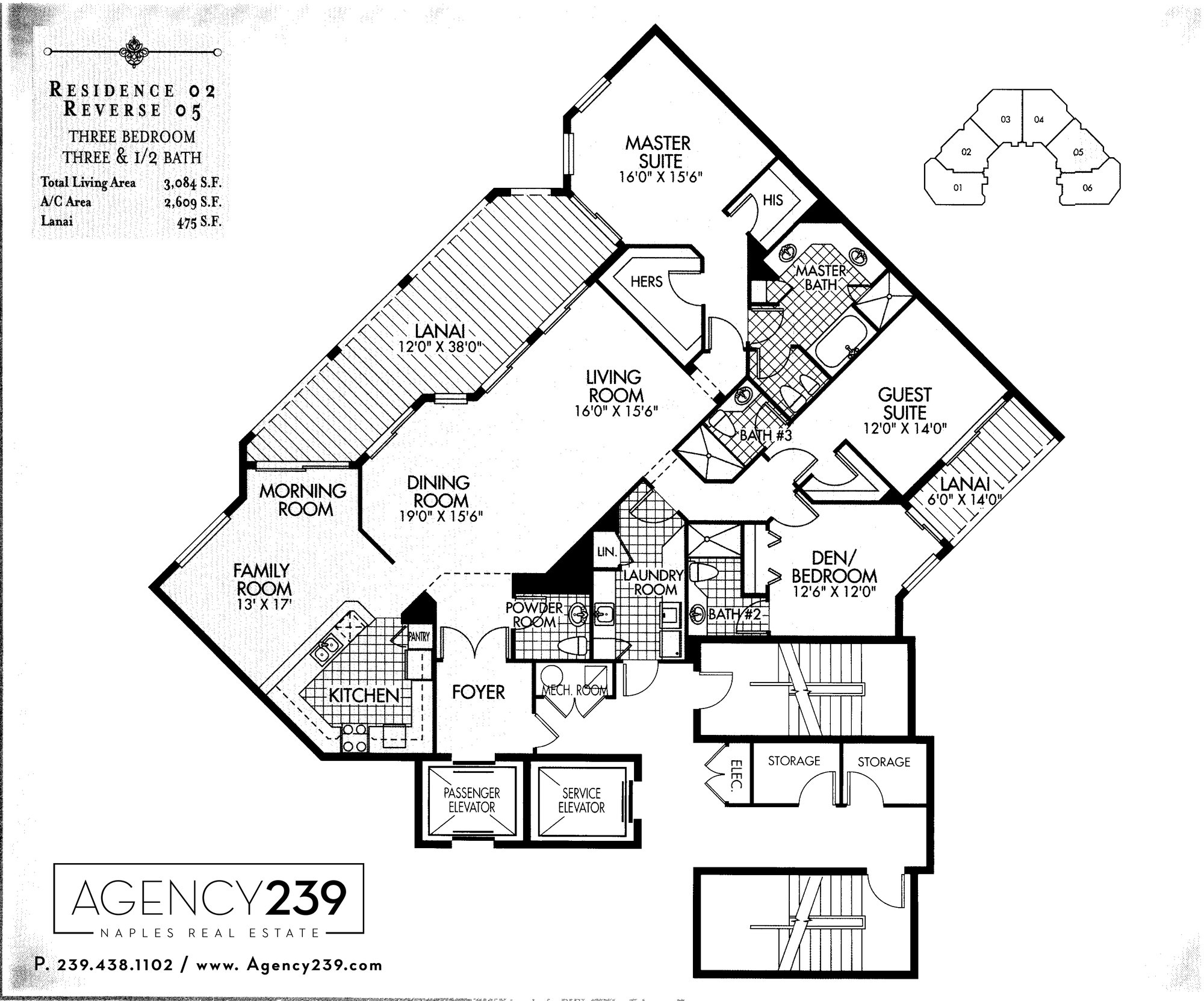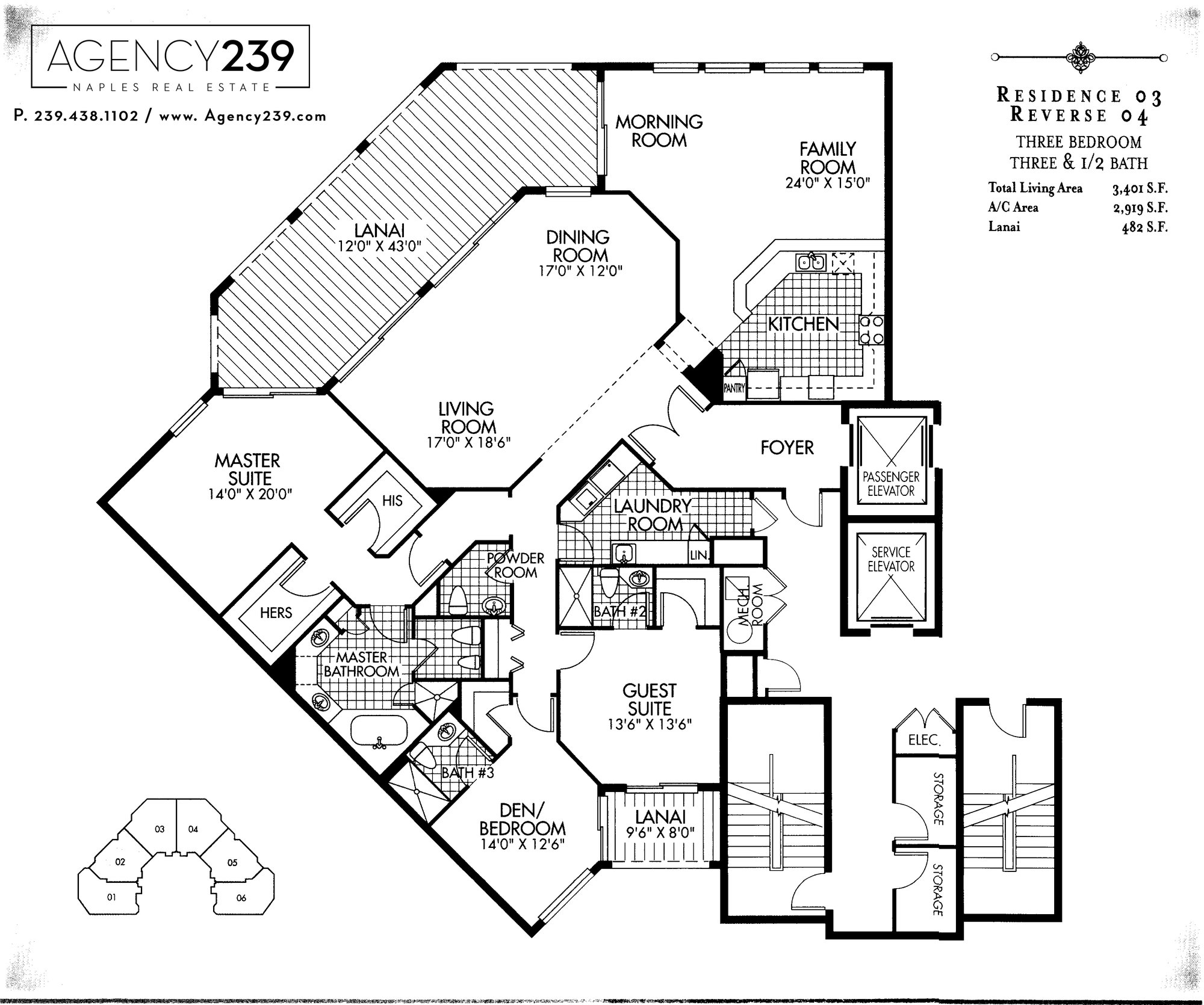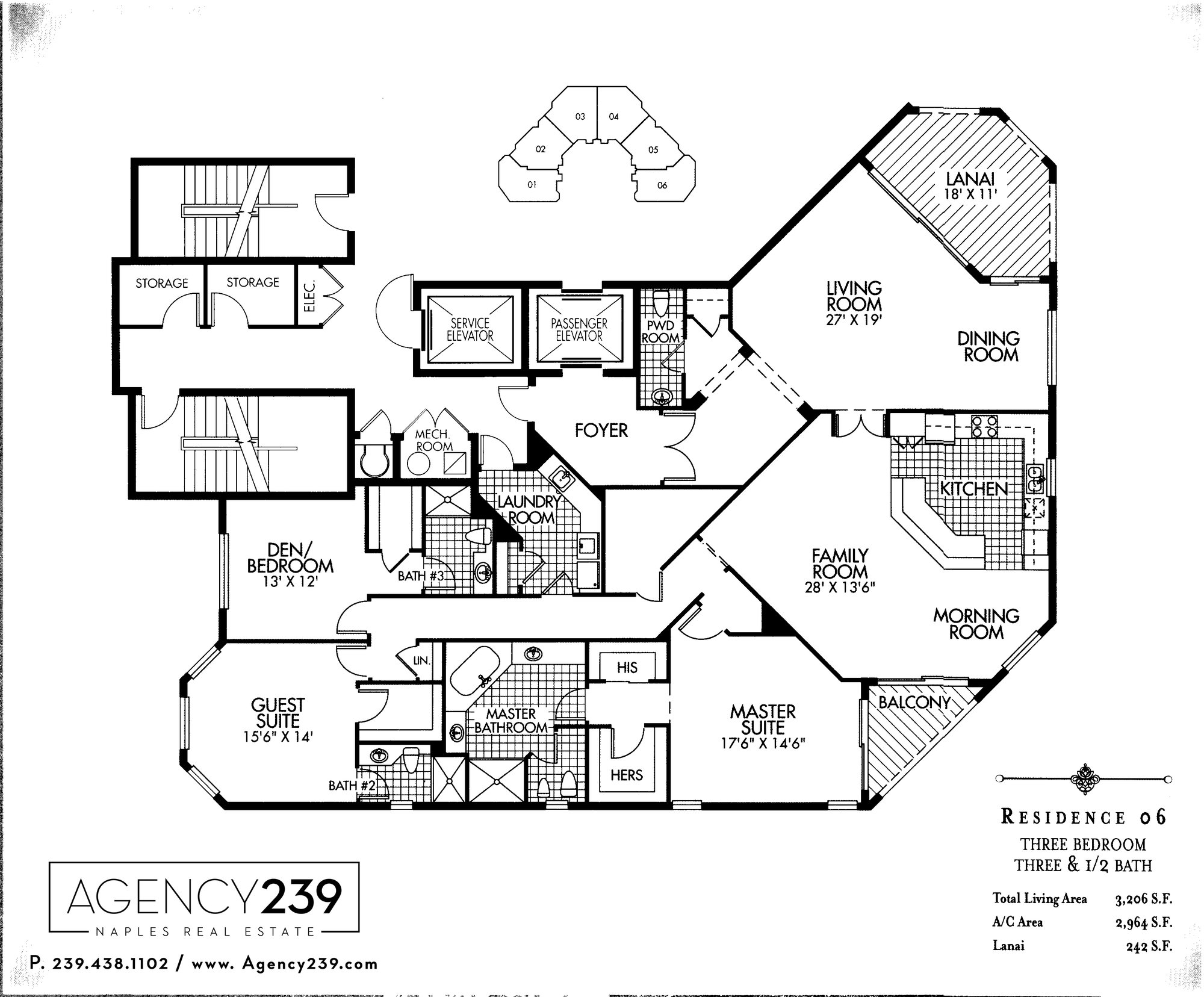Grande Dominica at The Dunes Floor Plans
Looking for Floor Plans for Residences in Grande Dominica at The Dunes condos for sale in Naples, FL? If you’re interested in or have any questions regarding any floor plans you see below at Grande Dominica at The Dunes Naples, just fill out the "How Can we Help?" form at the bottom of this page. Our team is also able to provide you with disclosures, past sales history, dates and prices of condos recently sold nearby, and other details related to the real estate market in Naples, FL.
We also invite all Naples, FL home buyers to register for a free account so that you can receive email alerts whenever new Grande Dominica at The Dunes condos for sale hit the market. And remember to call or text us directly with any additional questions you have about homes in the Naples, Florida area.
Residence 1 Floor Plan
Residence 1 features Three Bedrooms, Three Full Bathrooms and One Half Bathroom. 2,818 Square Feet Under Air and an Incredibly Spacious 380 Square Foot Lanai making it a total living area of 3,198 Square feet.
Residence 2 Floor Plan
Residence 2 features Three Bedrooms, Three Full Bathrooms and One Half Bathroom. 2,609 Square Feet Under Air and an Incredibly Spacious 475 Square Foot Lanai making it a total living area of 3,084 Square feet. * This Floor Plan also represents Residence 5 in Reverse (Mirrored).
Residence 3 Floor Plan
Residence 3 features Three Bedrooms, Three Full Bathrooms and One Half Bathroom. 2,919 Square Feet Under Air and an Incredibly Spacious 482 Square Foot Lanai making it a total living area of 3,401 Square feet. * This Floor Plan also represents Residence 4 in Reverse (Mirrored).
Residence 4 Floor Plan
Residence 4 features Three Bedrooms, Three Full Bathrooms and One Half Bathroom. 2,919 Square Feet Under Air and an Incredibly Spacious 482 Square Foot Lanai making it a total living area of 3,401 Square feet. * This Floor Plan also represents Residence 3 in Reverse (Mirrored).
Residence 5 Floor Plan
Residence 5 features Three Bedrooms, Three Full Bathrooms and One Half Bathroom. 2,609 Square Feet Under Air and an Incredibly Spacious 475 Square Foot Lanai making it a total living area of 3,084 Square feet. * This Floor Plan also represents Residence 2 in Reverse (Mirrored).
Residence 6 Floor Plan
Residence 6 features Three Bedrooms, Three Full Bathrooms and One Half Bathroom. 2,964 Square Feet Under Air and Two Lanais totaling 242 Square Foot, making the Residence a total living area of 3,206 Square feet.
Grande Dominica at The Dunes Condo Building Information
Address: 295 Dunes Blvd. | Naples, FL 34110
Year Built: 2003
Residences: 87 Units | 18 Floors
Pet Policy: Two Pets - No Aggressive Breeds
Rental Policy: 90 Days Minimum | 4 Leases/Annually
Waterfront: Gulf and Bay Views
Parking: Two Garage Space
Browse by Subdivision
Introducing a Sophisticated Approach to Naples Real Estate...
How can we Help?
*Your information will never be shared with any third party.









